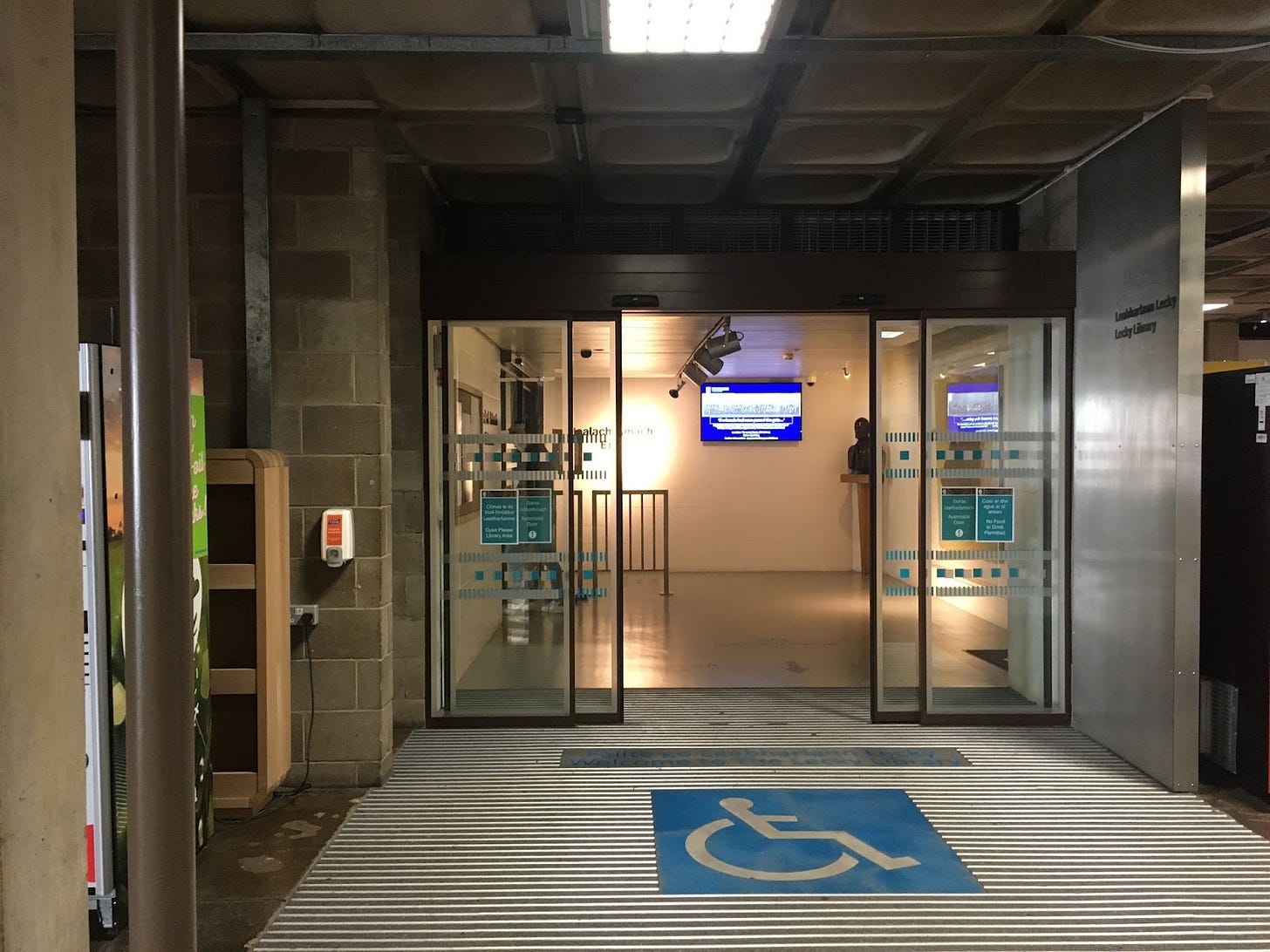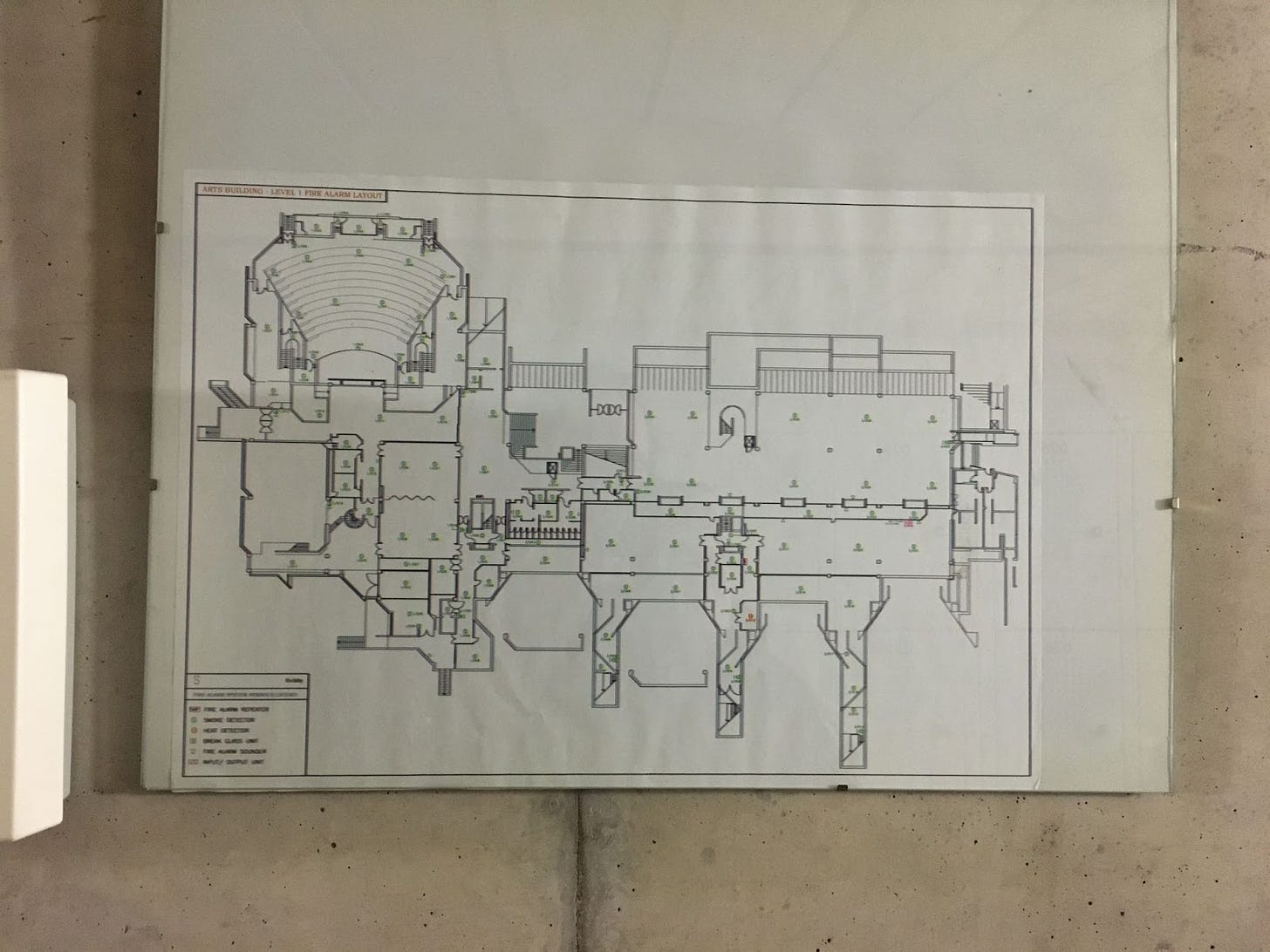First Glance
My desk is on the top floor of one of those sprawling 1970s university buildings. A big brutalist block with offices, classrooms, lecture halls, and two museums. Buildings like this are pretty universally reviled, everyone at my college talks about how my building was supposed to emulate the hanging gardens of Babylon, but the terraced floors weren’t built to support actual plantlife. But walking around the place you get the sense that a lot of love was put into this building’s design, only to have that intention masked by practical and security concerns.
Double Take
For instance, these doors connect my building to the adjacent library, allowing folks to easily flow from work spaces to the collections and back, or out through the library’s main entrance.

I’ve walked past these doors countless times but it’s only been this past week that they’ve actually been open. Throughout covid, everyone was shuttled in and out of one entrance for each building and these little connecting corridors were closed. This seems to make more sense from a staffing shortage standpoint than for reducing contacts (the college hires someone to check student id cards at each entrance), but I still for some reason felt sad to see this tempting and useful door I couldn’t walk through.
Down the stairs and around the corner is a more permanent example of an unused door. Past a lecture hall and lounge area are some nice glass doors out to a beautifully landscaped garden, but because the garden is part of the Provost’s residence, the area is closed to the public. As you can see in the left image, when teaching isn’t happening the entire lounge is sealed off. Similarly, the far west stairwell spirals down outdoors below the building’s third floor, but because it lands in the same private garden it has been made into an emergency exit.



There are incredibly practical and important reasons for these entrances to be blocked. Alarmed exits are helpful in case of fire to alert everyone that they need to leave. My high school in Minnesota was built with several entrances and exits to create the idea of an open campus, but with school shootings happening more and more, in the end all students and staff ended up being herded through a single door. Airports are another instance of security changes to architecture. Newer airports designed after 9/11 do a good job of masking the layers of security you pass through on your way to the gate, but if you pass through an older airport like JFK’s Terminal 2, you can clearly see the netting and barricaded constructed across what was intended to be a much more interesting and open space.
Hindsight
So why do I feel this weird sadness whenever I come across a blocked off door or a part of a building I can’t access? It could be, as the architect of the murderous Vessel has argued, that I’m unable to experience the full vision of the architect, that security measures get in the way of the (poorly planned) vision of the building. But I don’t think it has anything to do with vision or architectural intention. For me, architecture is about play, about being able to climb to the tallest point and descend to the dankest sub-basement and explore all the funky storage closets and stairwells in between. I think that’s the reason people love rooftop spaces even if they don’t have a view or aren’t especially comfortable, there’s a sense of play in climbing to the top and looking down.
Keeping a building’s occupants safe from harm is the building’s primary duty. Keeping people and things secure is a little more wiggly as security means different things to different people in different situations. But sitting up on my perch on the top floor of the Arts Block, I wish I didn’t have to wait for some kind of emergency to go through all the doors of this weird and lovely building.
